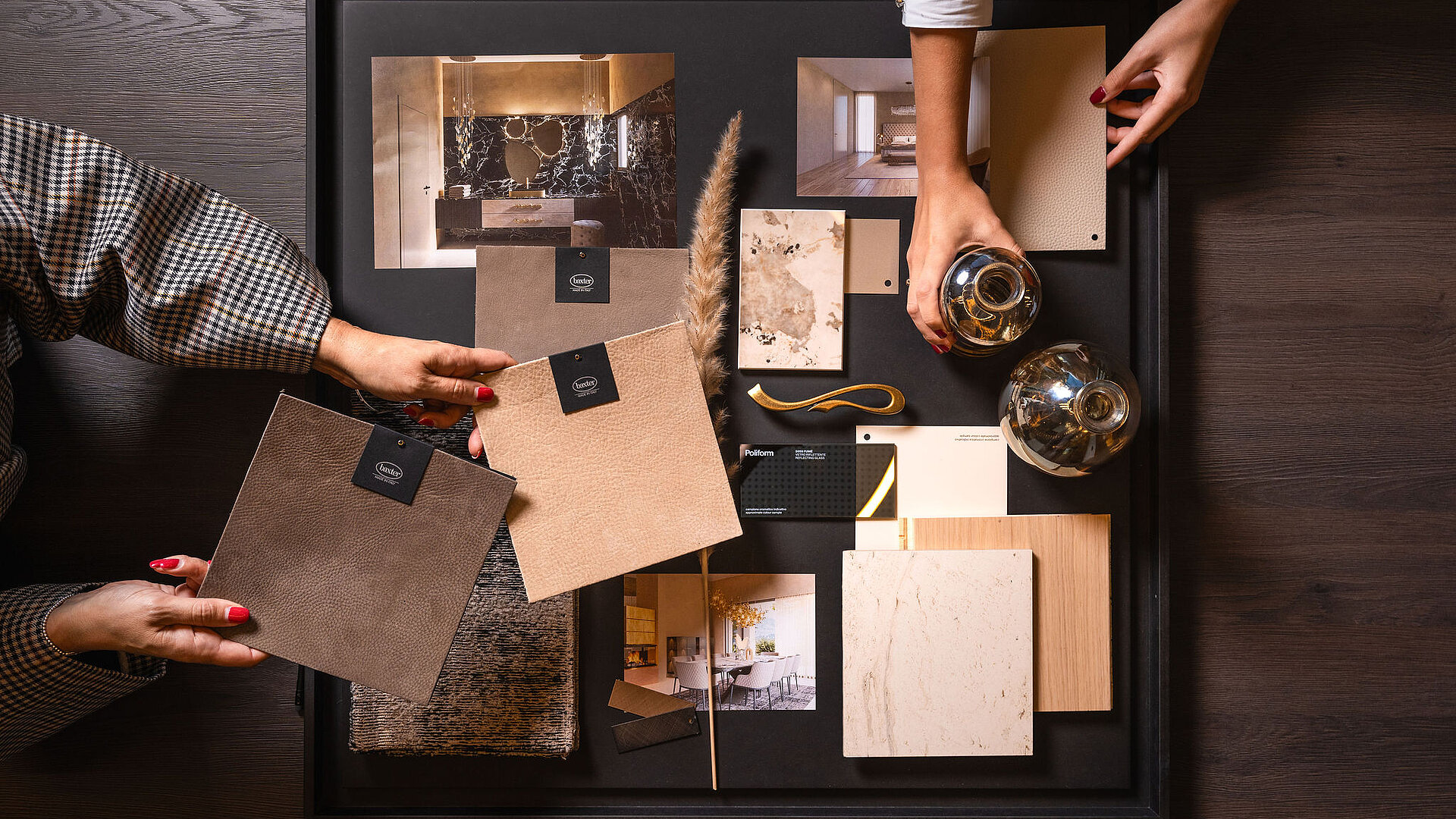
Holistic spatial design & individual living concepts
In interior design, not only planning but also the careful selection of harmoniously coordinated materials, color schemes for your living space, and the development of a well-thought-out lighting concept play a crucial role in space design. The completion of your dream home also includes interior decoration.
We create a comprehensive living concept that covers all aspects, from style analysis and customer consultation to custom-made creation and installation.
From the initial client meeting
to completion
to completion
Our structured project process is designed to transform our clients' visions into a unique and thoughtful living experience. From the initial steps in client consultation to the final completion, we take care of every detail.
Discover our services from the initial client consultation to completion!



![[Translate to Englisch:] [Translate to Englisch:]](/fileadmin/_processed_/c/2/csm_Interior-Tower-Steurer%40danieldemichiel.com_204von232__b904bf0110.jpg)
![[Translate to Englisch:] [Translate to Englisch:]](/fileadmin/_processed_/f/3/csm_Interior-Tower-Steurer%40danieldemichiel.com_182von232__7b8bbe397c.jpg)
![[Translate to Englisch:] [Translate to Englisch:]](/fileadmin/_processed_/d/8/csm_Steurer-Sunset-Gardasee%40danieldemichiel.com_211von254__3b669adccc.jpg)
![[Translate to Englisch:] [Translate to Englisch:]](/fileadmin/_processed_/8/2/csm_Steurer-Interior-Xmas%40danieldemichiel.com_6von129__5f14404bca.jpg)
![[Translate to Englisch:] [Translate to Englisch:]](/fileadmin/_processed_/b/4/csm_steurer-living-team%40danieldemichiel_16von82__47d791d5a0.jpg)
![[Translate to Englisch:] [Translate to Englisch:]](/fileadmin/_processed_/f/e/csm_Steurer%40danieldemichiel.com_6von6__bd8f88e701.jpg)
![[Translate to Englisch:] [Translate to Englisch:]](/fileadmin/_processed_/9/6/csm_Interior-Tower-Steurer%40danieldemichiel.com_142von232__ec65f4de4d.jpg)
![[Translate to Englisch:] [Translate to Englisch:]](/fileadmin/_processed_/7/f/csm_04_65a02caf77.jpg)
![[Translate to Englisch:] [Translate to Englisch:]](/fileadmin/_processed_/f/5/csm_steurer-interior%40danieldemichiel.com_46von128__71a848045f.jpg)
![[Translate to Englisch:] [Translate to Englisch:]](/fileadmin/_processed_/f/2/csm_steurer-interior%40danieldemichiel.com_54von128__e2e45c1186.jpg)
![[Translate to Englisch:] [Translate to Englisch:]](/fileadmin/_processed_/1/b/csm_Steurer-Wohnkueche%40danieldemichiel.com_45von88__1005b89e5c.jpg)
![[Translate to Englisch:] [Translate to Englisch:]](/fileadmin/_processed_/9/d/csm_steurer-living%40danieldemichiel_42von107__e0bb254298.jpg)
![[Translate to Englisch:] [Translate to Englisch:]](/fileadmin/_processed_/e/7/csm_Steurer-Sunset-Gardasee%40danieldemichiel.com_196von254__f56a12742a.jpg)

![[Translate to Englisch:] [Translate to Englisch:]](/fileadmin/_processed_/f/2/csm_Interior-Tower-Steurer%40danieldemichiel.com_101von232__594ab063d1.jpg)
![[Translate to Englisch:] [Translate to Englisch:]](/fileadmin/_processed_/e/3/csm_Interior-Tower-Steurer%40danieldemichiel.com_116von232__13602e37fa.jpg)
![[Translate to Englisch:] [Translate to Englisch:]](/fileadmin/_processed_/1/9/csm_Interior-Tower-Steurer%40danieldemichiel.com_107von232__456e1f598f.jpg)
![[Translate to Englisch:] [Translate to Englisch:]](/fileadmin/_processed_/d/f/csm_Interior-Tower-Steurer%40danieldemichiel.com_63von232__b1227ceee3.jpg)
![[Translate to Englisch:] [Translate to Englisch:]](/fileadmin/_processed_/f/f/csm_Interior_Tower_Modell_Kurt__Kati__Luca_9f019f1051.jpg)


























